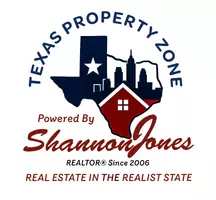$412,000
$419,999
1.9%For more information regarding the value of a property, please contact us for a free consultation.
4306 High Plains DR Sugar Land, TX 77479
4 Beds
3 Baths
2,621 SqFt
Key Details
Sold Price $412,000
Property Type Single Family Home
Sub Type Detached
Listing Status Sold
Purchase Type For Sale
Square Footage 2,621 sqft
Price per Sqft $157
Subdivision High Meadows Sec 1
MLS Listing ID 78480721
Sold Date 01/17/25
Style Traditional
Bedrooms 4
Full Baths 2
Half Baths 1
HOA Fees $7/ann
HOA Y/N Yes
Year Built 1992
Lot Size 6,568 Sqft
Acres 0.1508
Property Sub-Type Detached
Property Description
Welcome to your dream home! Nestled within the charming community, this fully renovated two-story brick beauty boasts luxury at every turn. Upon entry, you'll be greeted by newly installed flooring that flows seamlessly throughout the home. The heart of this residence lies in the kitchen, featuring brand new custom cabinets, stainless steel appliances, and quartz countertops. Relax in the spacious living areas, dedicated formal dining and flex space perfect for home office. Prepare to be wowed by the fully gut-renovated primary bathroom. Complete with large glassed-in shower, and separate soaking tub, surrounded by sleek and modern finishes. With its prime location and impeccable craftsmanship, this home offers the ultimate blend of luxury, comfort, and convenience. Don't miss your chance to make this exquisite property your own. Schedule a viewing today and experience the epitome of upscale living in Sugar Land, TX!
Location
State TX
County Fort Bend
Area Sugar Land West
Interior
Interior Features Breakfast Bar, Dry Bar, Double Vanity, Kitchen Island, Quartz Counters, Separate Shower
Heating Central, Gas
Cooling Central Air, Electric
Flooring Carpet, Plank, Tile, Vinyl
Fireplaces Number 1
Fireplace Yes
Appliance Dishwasher, Disposal, Microwave
Exterior
Parking Features Attached, Garage
Garage Spaces 2.0
Water Access Desc Public
Roof Type Composition
Private Pool No
Building
Lot Description Subdivision
Story 2
Entry Level Two
Foundation Slab
Sewer Public Sewer
Water Public
Architectural Style Traditional
Level or Stories Two
New Construction No
Schools
Elementary Schools Brazos Bend Elementary School
Middle Schools Sartartia Middle School
High Schools Austin High School (Fort Bend)
School District 19 - Fort Bend
Others
HOA Name NEW TERRITORY
HOA Fee Include Clubhouse,Other,Recreation Facilities
Tax ID 4010-01-008-0111-907
Acceptable Financing Cash, Conventional, FHA, VA Loan
Listing Terms Cash, Conventional, FHA, VA Loan
Read Less
Want to know what your home might be worth? Contact us for a FREE valuation!

Our team is ready to help you sell your home for the highest possible price ASAP

Bought with Better Homes and Gardens Real Estate Gary Greene - Sugar Land






